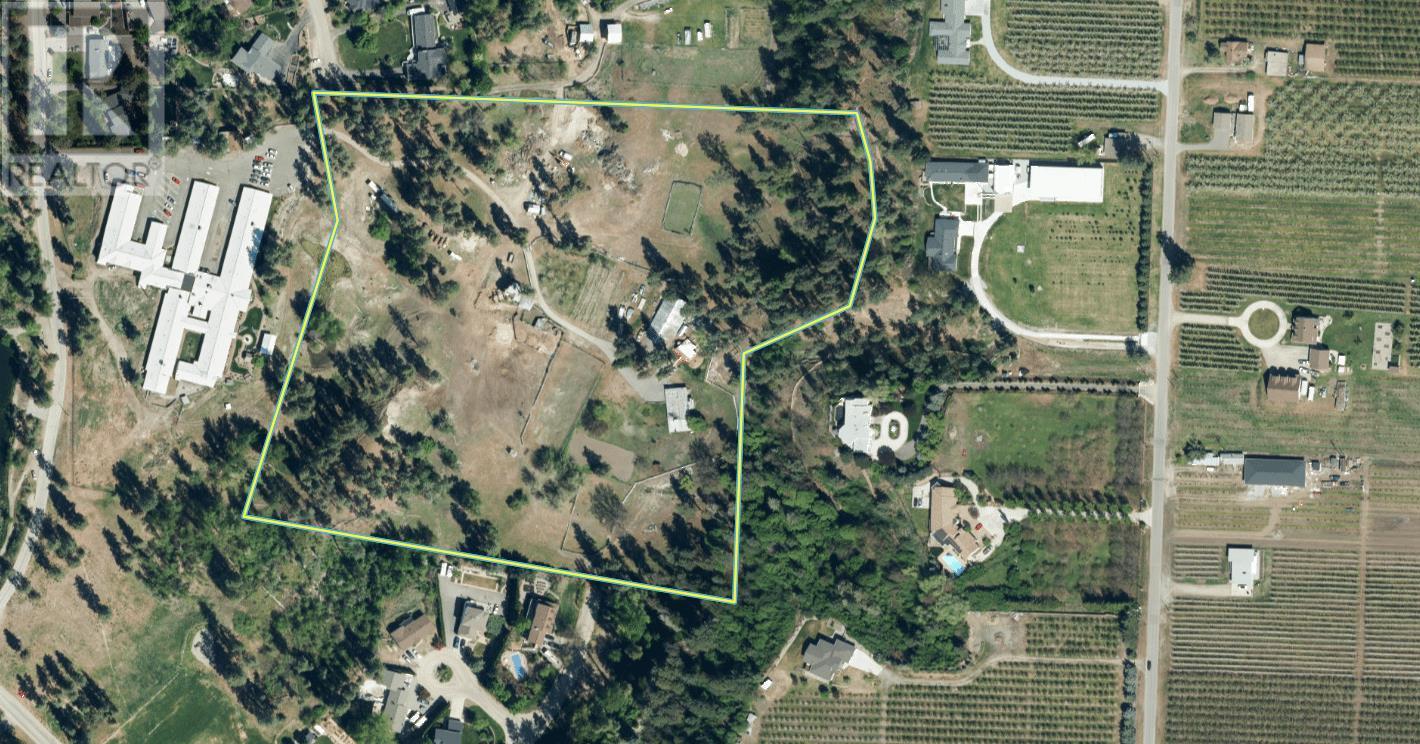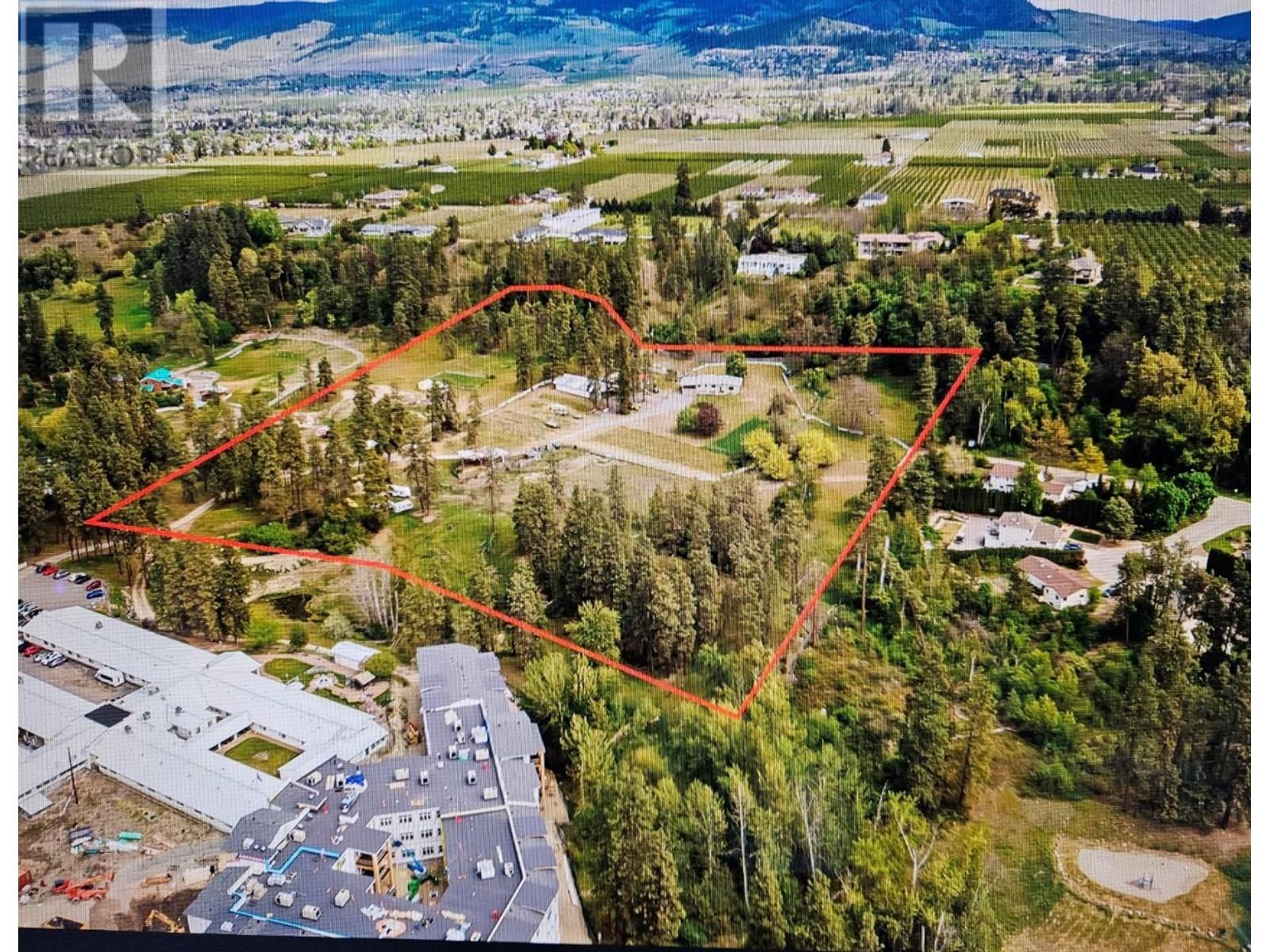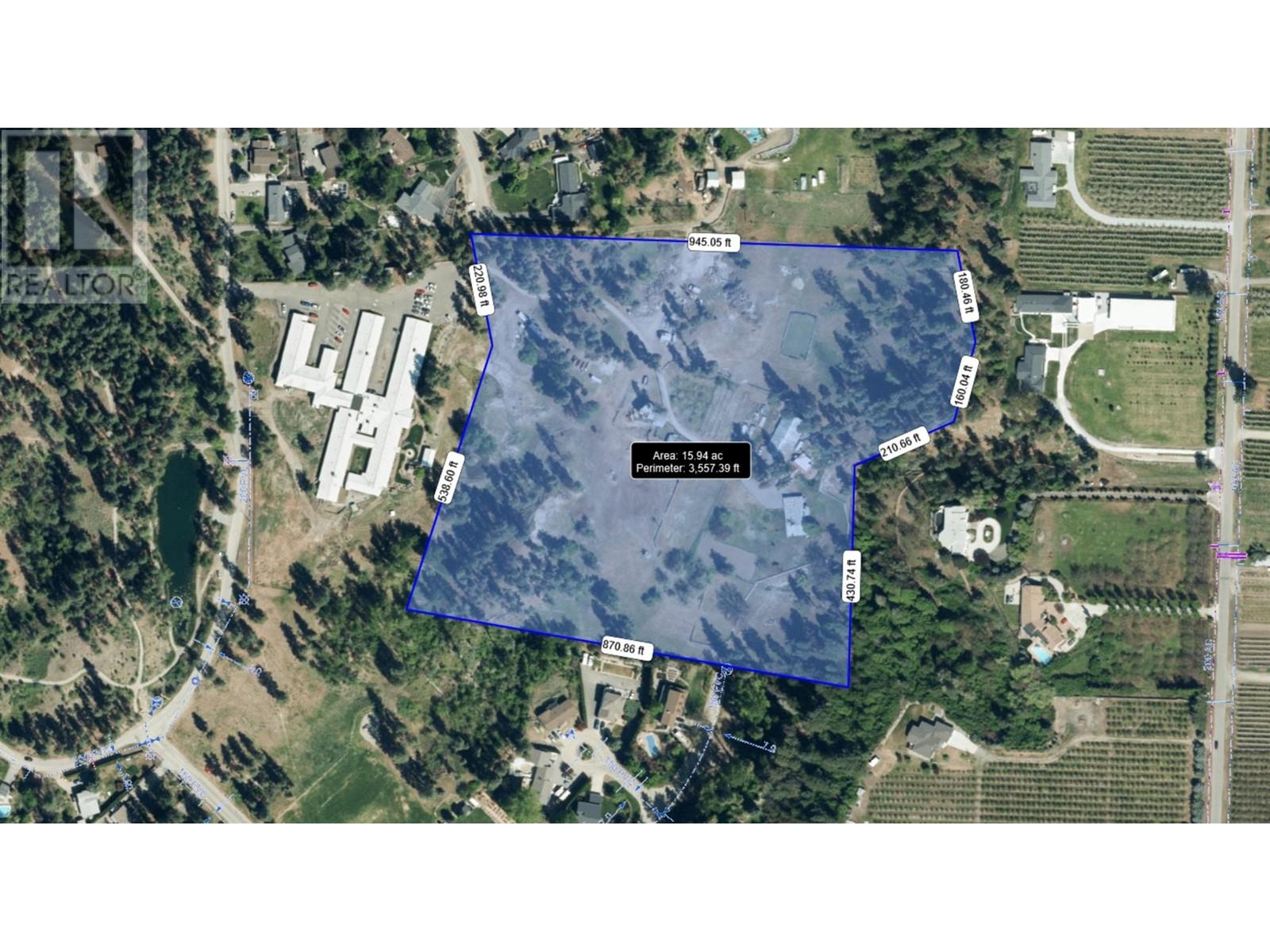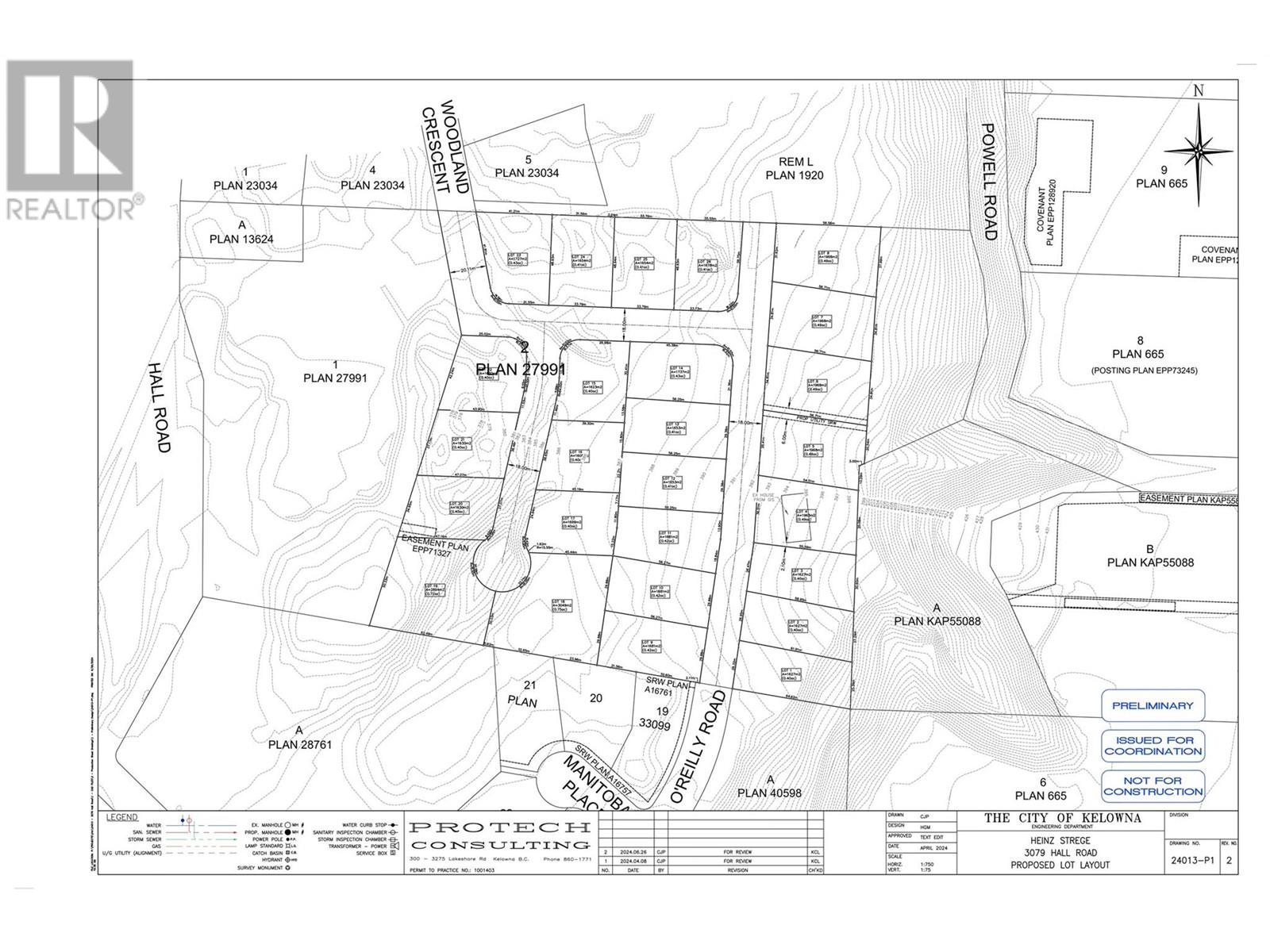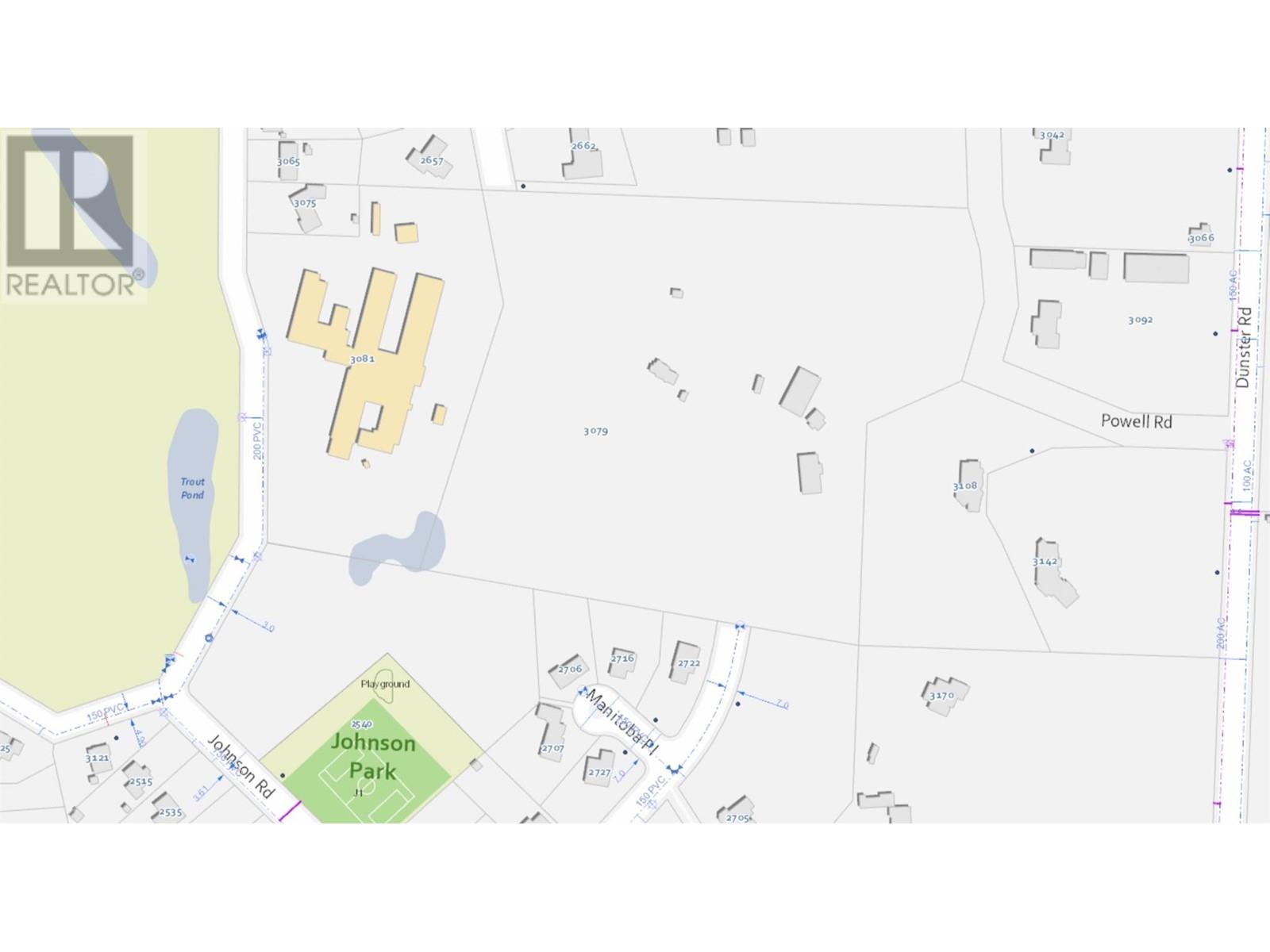3 Bedroom
2 Bathroom
3,301 ft2
Baseboard Heaters
Acreage
$3,998,000
Exceptional Development Opportunity – 15.99 Acres (Not in the ALR) Rare chance to acquire a prime 15.99-acre holding property outside the ALR, offering immense development potential. Currently zoned RR1, with city sewer and water services adjacent to the property—a major infrastructure advantage. ? Development Potential: Preliminary plans by Protech available for a proposed 28-lot subdivision ? Prime Location: Centrally located, just minutes to downtown, Orchard Park Mall, Costco, and major transit routes ? Existing Home: Well-maintained 3,300 sq ft residence on-site—dated, but livable and income-generating during planning phases ? Flexible Options: Seller open to remaining involved as a partial equity partner Whether you're a developer, investor, or land banker, this is a rare opportunity to secure one of the last large, developable parcels in a sought-after urban location. (id:23267)
Property Details
|
MLS® Number
|
10326498 |
|
Property Type
|
Single Family |
|
Neigbourhood
|
South East Kelowna |
|
Community Features
|
Pets Allowed, Rentals Allowed |
|
Parking Space Total
|
1 |
|
Storage Type
|
Storage Shed |
|
View Type
|
Mountain View |
Building
|
Bathroom Total
|
2 |
|
Bedrooms Total
|
3 |
|
Constructed Date
|
1966 |
|
Construction Style Attachment
|
Detached |
|
Heating Type
|
Baseboard Heaters |
|
Stories Total
|
2 |
|
Size Interior
|
3,301 Ft2 |
|
Type
|
House |
|
Utility Water
|
Well |
Parking
|
Additional Parking
|
|
|
Attached Garage
|
1 |
Land
|
Acreage
|
Yes |
|
Fence Type
|
Chain Link, Fence |
|
Size Irregular
|
15.99 |
|
Size Total
|
15.99 Ac|10 - 50 Acres |
|
Size Total Text
|
15.99 Ac|10 - 50 Acres |
|
Zoning Type
|
Unknown |
Rooms
| Level |
Type |
Length |
Width |
Dimensions |
|
Lower Level |
Storage |
|
|
15'2'' x 14' |
|
Lower Level |
Other |
|
|
20'8'' x 11' |
|
Lower Level |
Utility Room |
|
|
25'8'' x 11'4'' |
|
Lower Level |
Other |
|
|
13'5'' x 10'7'' |
|
Lower Level |
3pc Bathroom |
|
|
5'7'' x 8'9'' |
|
Lower Level |
Family Room |
|
|
15' x 30' |
|
Lower Level |
Other |
|
|
26' x 16'6'' |
|
Main Level |
Other |
|
|
26' x 16'6'' |
|
Main Level |
Bedroom |
|
|
12' x 10' |
|
Main Level |
Bedroom |
|
|
12' x 12' |
|
Main Level |
3pc Ensuite Bath |
|
|
5'4'' x 9'3'' |
|
Main Level |
Primary Bedroom |
|
|
12' x 13' |
|
Main Level |
Laundry Room |
|
|
10'6'' x 7' |
|
Main Level |
Dining Room |
|
|
11' x 7'9'' |
|
Main Level |
Den |
|
|
7'7'' x 11'10'' |
|
Main Level |
Kitchen |
|
|
9'10'' x 10'6'' |
|
Main Level |
Living Room |
|
|
16' x 19' |
https://www.realtor.ca/real-estate/27566954/2718-oreilly-road-kelowna-south-east-kelowna

